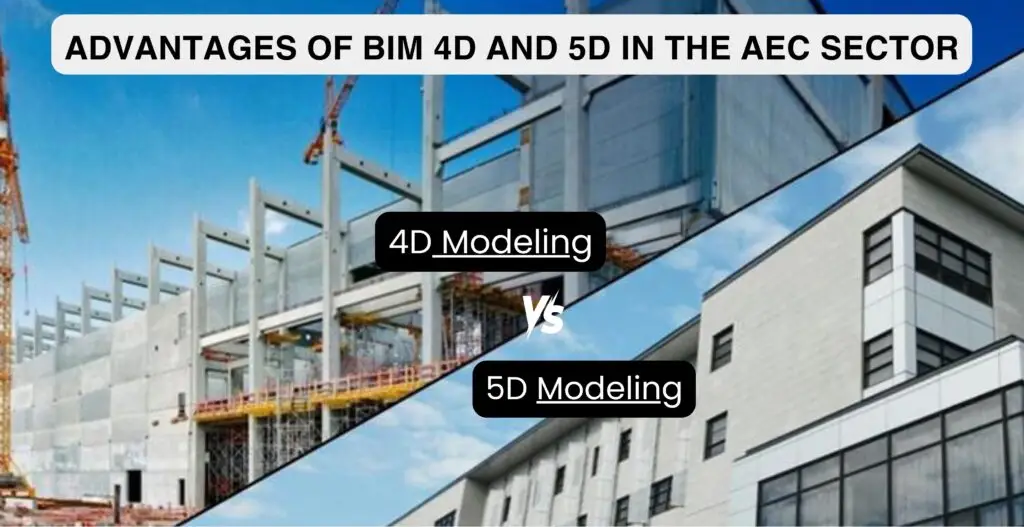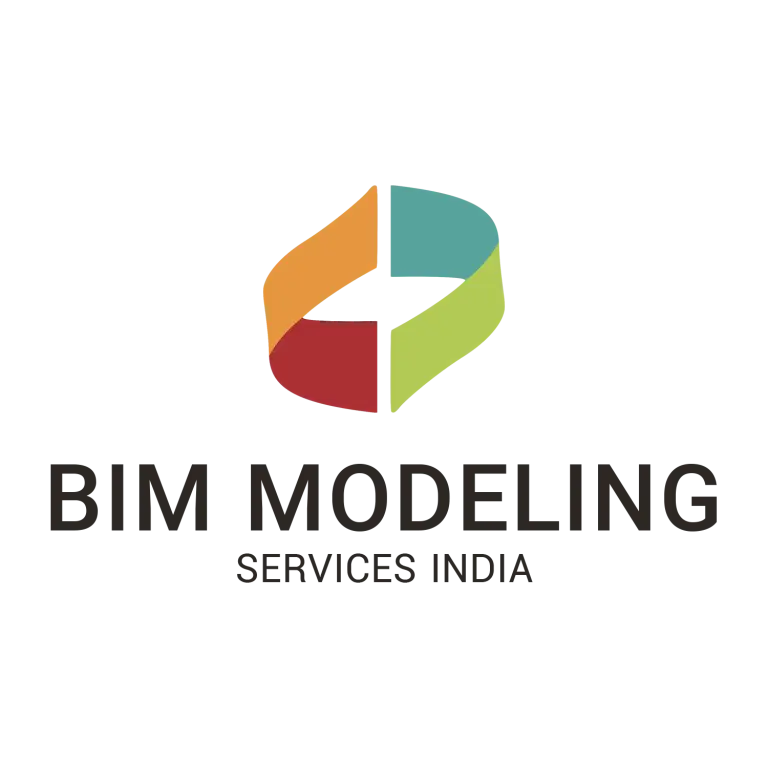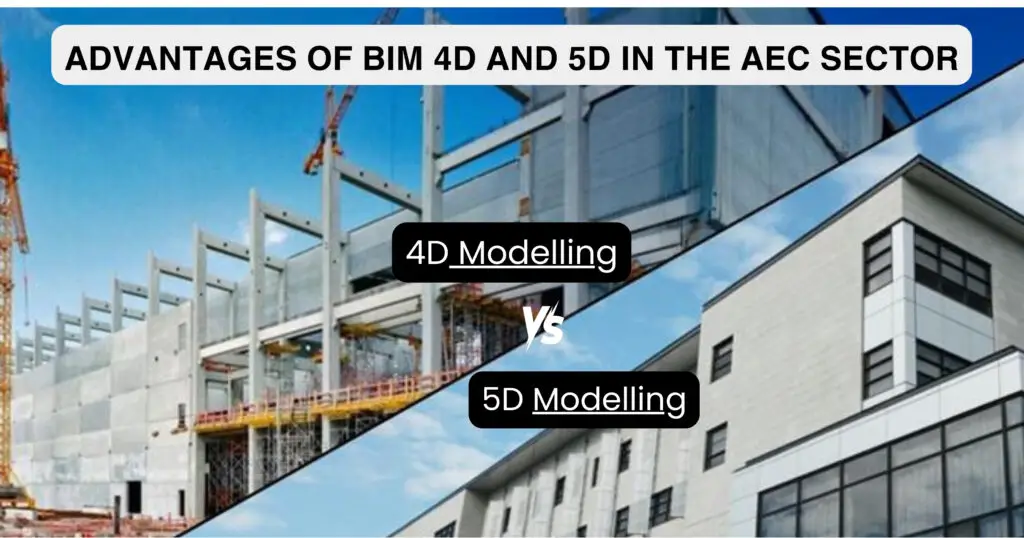
The basis of digital innovation in the Architecture, Engineering, Construction, and Operations (AECO) sector is Building Information Modeling (BIM), and it is being extensively used for everything from stadiums to high-rise buildings. The majority of the top AEC companies globally have already moved from the traditional CAD-based design process to the more sophisticated BIM, which is collaborative and interactive. Beginning with the 3D building information modeling up to advanced levels such as BIM 4D and 5D, this technology has transformed the way that buildings are designed, conceptualized, and constructed. It also helps maintain the buildings. The process of navigating BIM and its dimensions can appear daunting, but understanding it empowers people to make educated choices. The transition from 2D drawings to 3D models with data was a breakthrough in the architecture design process, especially for professionals engaged in architectural drafting services. Today, these models provide many dimensions, each offering unique value throughout the entire lifecycle of a project.
2D, 3D, 4D, and 5D BIM Dimensions
The idea of BIM Dimensions was created to help differentiate levels of information within the model. Beyond the basic 2D and 3D BIM coordination. We utilize dimensions such as 4D and 5D, each of which brings an additional function to the virtual model.
These dimensions allow stakeholders to visualize project timelines, track costs, and evaluate the sustainability of projects throughout the duration. BIM in architectural design is not only about visualization. It is also about strategic planning, forecasting, and optimization through the entire construction process.
What is 4D BIM?
An advancement over the 3D model, the 4D model incorporates time-related data and scheduling. It offers all the advantages of 3D building information modeling and tools to manage project sequence and on-site activity scheduling. 4D BIM improves the coordination between teams, improving workflow efficiency and enhancing construction efficiency. By integrating time elements into the model, it becomes easier to detect clashes early, monitor construction status, and evaluate the impact of delays or changes in real time. For MEPF construction, where precise timing of system installation is crucial, BIM in 4D allows for better planning and fewer interruptions. This dimension enables stakeholders to better visualize the construction process in time and to communicate effectively with clients and teams.
What is 5D BIM?
5D BIM provides a further vital layer: cost data. This includes budgeting, estimation and controlling costs throughout the life of a project. When working using BIM with 5D models, it’s essential to set out clear requirements to ensure the accuracy of cost and effectively track expenditures.
Benefits that come with BIM 5D include:
- Real-time visualisation of cost information.
- Instant updates on price or estimation adjustments.
- Automated quantification of all material systems and equipment.
- Better budget tracking via the comparison of actual and projected expenditure.
For MEPF projects that require precise coordination of mechanical, electrical, plumbing, and fire systems, BIM 5D increases transparency and reduces overruns in costs through precise estimation of material quantities and estimates.
Challenges and Considerations
While BIM 4D and 5D provide a wealth of advantages in collaboration efficiency, speed, and the ability to make decisions, there are a few challenges to be tackled:
- Software integration: There is no single tool that is currently able to provide a complete set of tools to implement every one of the BIM dimensions. Teams working on projects often use different tools for projects like 3D clash detection, 4D scheduling, and 5D costing.
- Learning curve: The process of introducing 4D and 5D BIM typically will require team members to master new processes and tools that could hinder the initial acceptance.
- Data accuracy: Estimating costs and time-scheduling depend heavily on accurate information. Inaccurate information can cause faulty decisions, delays, or budget overruns.
- Cost estimation precision: Effective cost forecasting is accurate and requires continuous information input and rigorous verification, particularly in the early project phases.
- Change management: Resistance to change from the traditional workflows and legal/contractual ambiguities could stall BIM adoption.
Conclusion
BIM 4D and 5D have revolutionized the AEC industry by allowing users to control costs and time more precisely than ever. From architectural drafting services to complex MEPF construction, including the coordination of BIM 3D and transforming into 4D and 5D workflows, provides teams with better forecasts and improved accuracy and increased collaboration.
As BIM in architectural design is evolving, more companies are recognizing the importance of working with a reputable BIM services company to incorporate these innovative dimensions. Through embracing 3D building information modeling and harnessing the advantages of BIM 5D and 4D professionals can provide smarter, faster, more efficient, and more efficient construction projects that have long-term results.

